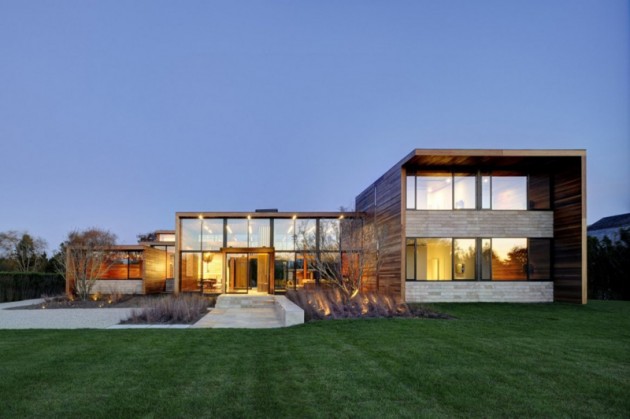In Bridgehampton in New York Bates Masi Architects designed Sams’s Creek a conceptual private residence for a client that runs a larger public relations agency. The construction is built as a series of open-ended boxes, each tailored to a portion of the architectural program focuses the view from the street though the house to the landscape in the rear. Mahogany boards wrap floors, ceilings, and walls to heighten the perspectival view and provide privacy from neighbors. Each box has independent audio, video, and climate control to operate autonomously and the length, height, and volume of each box is adjusted to appropriately encase the program. Interstitial spaces between the arranged boxes are gardens and patios. The separation of program into individual volumes allows the multitasking lifestyle of the clients to continue into their home. Where multitasking on a daily basis can seem chaotic, a new order is developed by the architecture. The client’s new home allows them to keep up with their busy lifestyle while also providing respite from it.
Source - Link
Enjoy Reading and Pls Support us by Liking Us on Facebook











